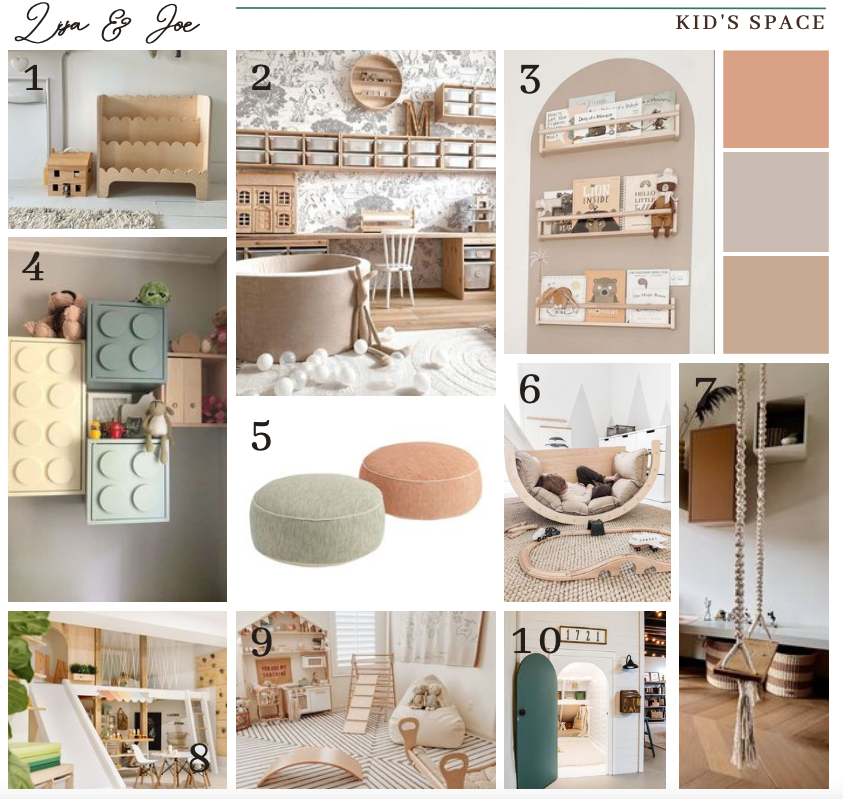Maximizing Your Square Footage: Basement Playroom ideas
Whew! Last weekend we had the Cape Elizabeth kitchen tour, and about 300 people walked through my first floor. While there were a lot of common questions, I think the thing that most people remarked about the most was the amazing use of space. Our house is not big (roughly 2000 square feet), and we have seriously maximized every square inch. From hidden storage in the kitchen Island to built-in drawers in the eaves of the Primary Bedroom, there isn't any space we haven't used (hence why we are busting at the seams and planning an addition!).
One way we have seriously increased the usable space in our house is to finish the basement as the "kids zone". A place where I can shut the door and close my eyes to their mess, and not let it drive me crazy. Most people have a basement in their home, and creating bonus space down there is easier than you might think! Which is why when our clients at Surf Road Project No. 15 wanted to create a playroom in their basement (in addition to the other work going on upstairs!), we jumped at the chance.
THe Basement Before (aka how it looks right now!)
The Inspiration
As is usually the case, we began this project with mood boards. We gather inspiration from all over the web, Instagram, Pinterest, and of course, ideas presented by the clients as well!
The clients loved this mood board, and I am soooo excited to see this blank canvas completely transform! In the meantime, if you want to start recreating this aesthetic, shop the mood board by clicking any image below!

