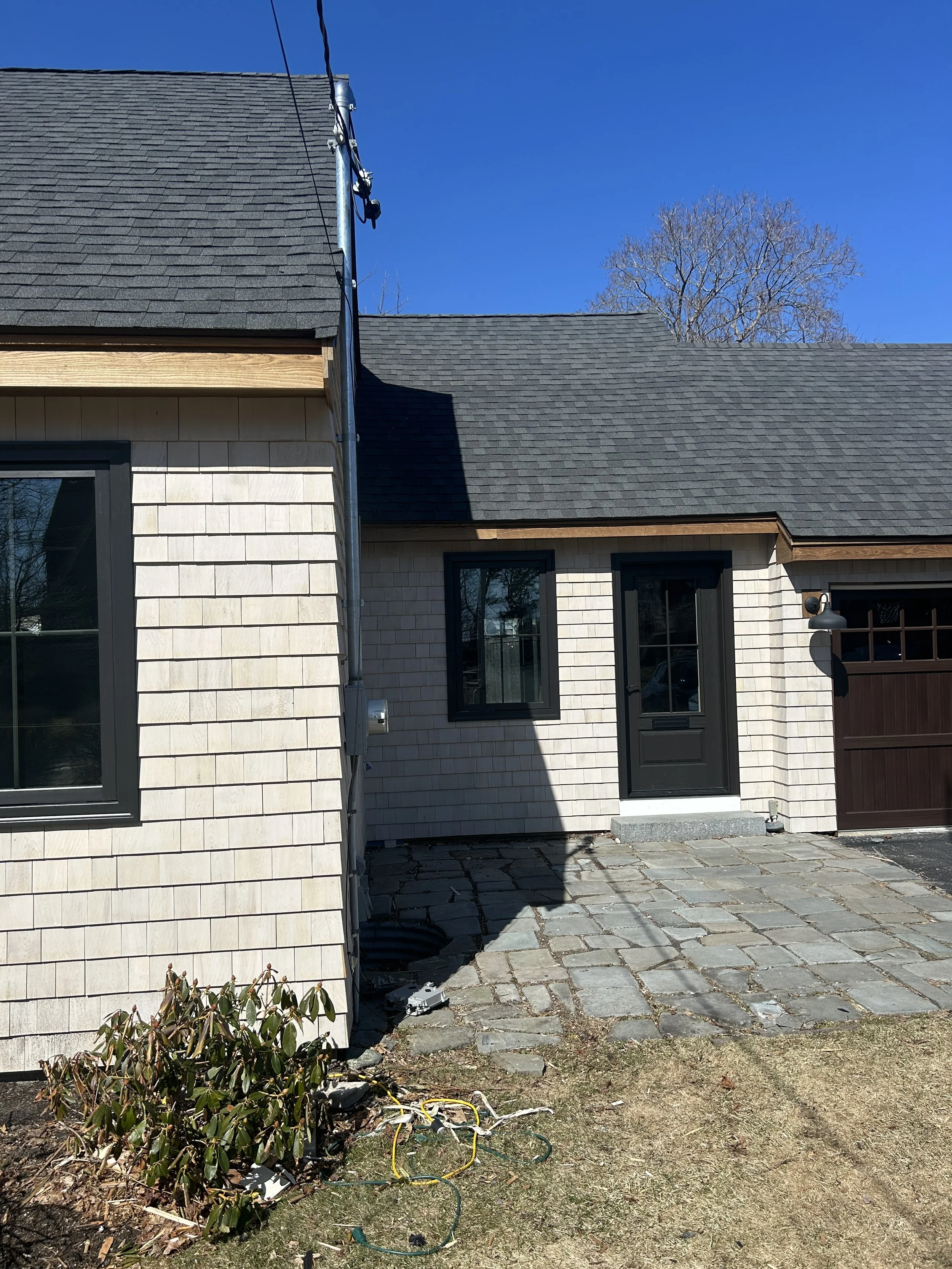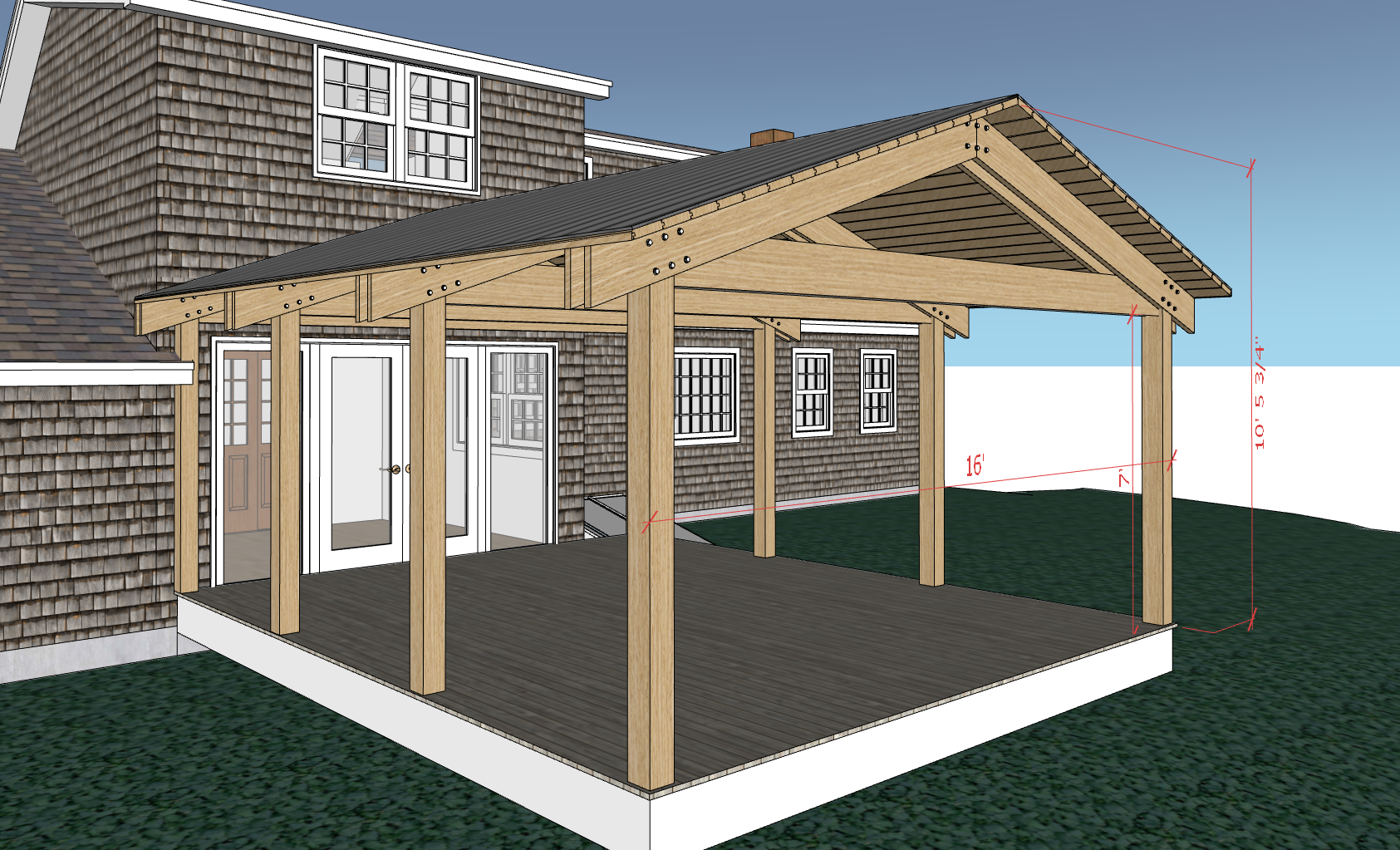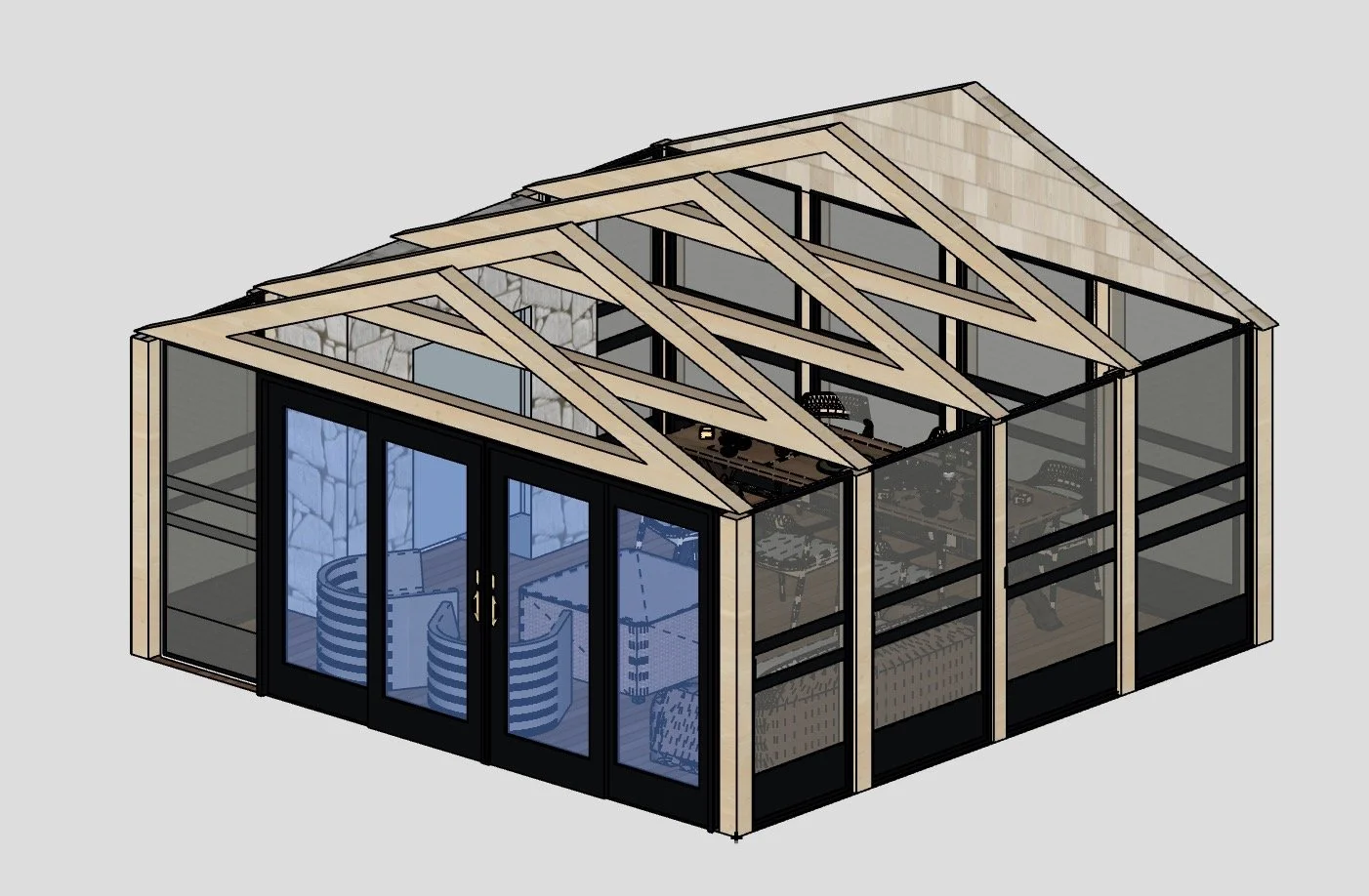Project Update: Project No. 20
In case you haven’t been glued to our insta and figured it out yet, all the while I’v been working on other people’s homes, I have also been working on my own for the last 6 months. Way back when we started talking about an addition on our house, and have since gone back and forth finally landing on some interior upgrades and, most recently, adding a screened in porch.
A little background: my home, Surf Road project No. 20, is a small 1960’s cape. When we moved in 6 years ago we did a kitchen renovation and combined 2 bedrooms upstairs to make a primary suite. Over the last 6 months we have swapped our first floor full bathroom with our pantry, giving us a large pantry and small powder room on the first floor. We also updated our kids bathroom and replaced all of our windows and our exterior siding. As the final phase of the project, we are doing some other exterior upgrades, including some new hardscaping and our screened in porch. I am most excited about the screened in porch because I really think it is going to add that “indoor/outdoor living” element to our home that is so hard to come by living in the Northeast.
This is the basic structure of our new screened in porch, and we are finalizing the layout now. We will be adding a fireplace, so where to put that, considering furniture placement, is my biggest question right now.
Be sure to follow along this progress on Instagram, where you may even be able to weigh in on some of these final decisions with me!
Shop Outdoor Living
Speaking of indoor/outdoor living, summer is right around the corner and we are dreaming of lounging on this screened in porch all season long! Check out some of our favorite outdoor furniture we’re eyeing for this new addition to project No. 20!






