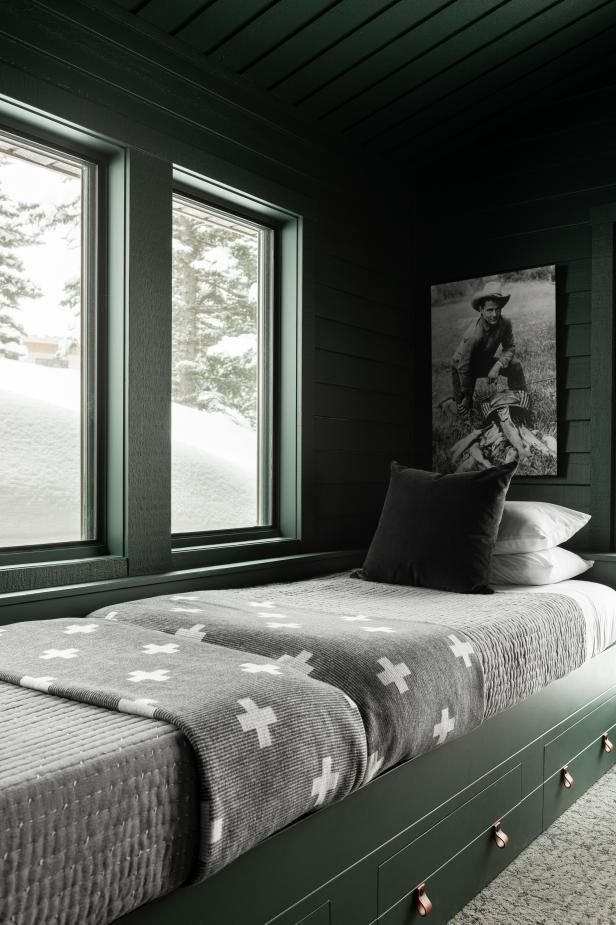Inspiring Bunkrooms
After talking about the new built-in bunkbeds going into Project No. 8 earlier this week, we got to thinking about all of the bunk rooms we have done over the years, and those we have been inspired by! When planning or thinking about a bunk room in your own home or project, space planning is essential! What we have come to learn over the years is that a bunk room takes up a LOT of space when you want to have more than 2 beds.
In order to place the bunks go end to end, which is the most common and useful way to do a bunk room, you have to have at a minimum 150" or 12 and a half feet on one wall. Ideally you have more than this (another 2-3 feet) to account for stairways and ladders.
The first bunk room we did was at Saddleshack a few years ago, and we specifically worked with the builder to make sure that there would be a wall big enough to fit the bunks end to end.
bunk room design
When we were assisting Saddleback Mountain with the new A-Frame community, many of the new homeowners wanted bunk rooms. Since the rooms hadn't specifically been built for this, we had to do our best to get multiple bunks into the bedroom. I loved working with Maine Bunk Beds on this custom project:
Bunk Room Inspo
Since we have so many clients asking for bunk rooms (comes with the territory when you work on so many ski homes!), we thought we would round up some of our favorite from around the web to inspire you for your next project! Which set up is your favorite? Be sure to tell us on Insta!
OUtfitting your Bunk Room
Shop some of our favorite accessories to make your bunk room POP :) Click any affiliate image/link below to get started!







