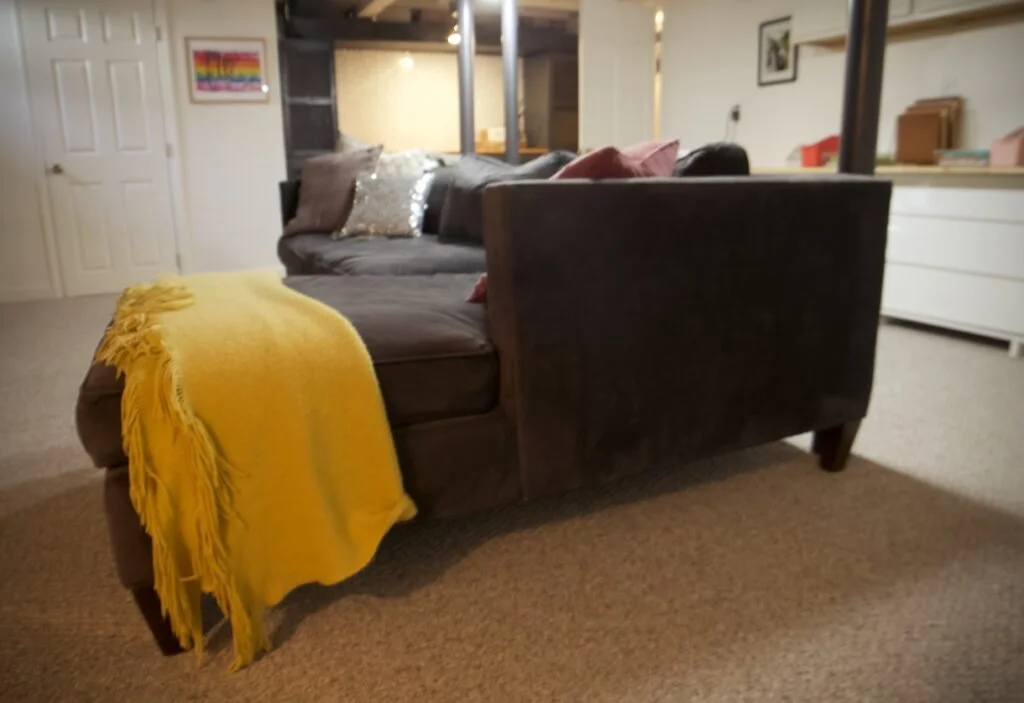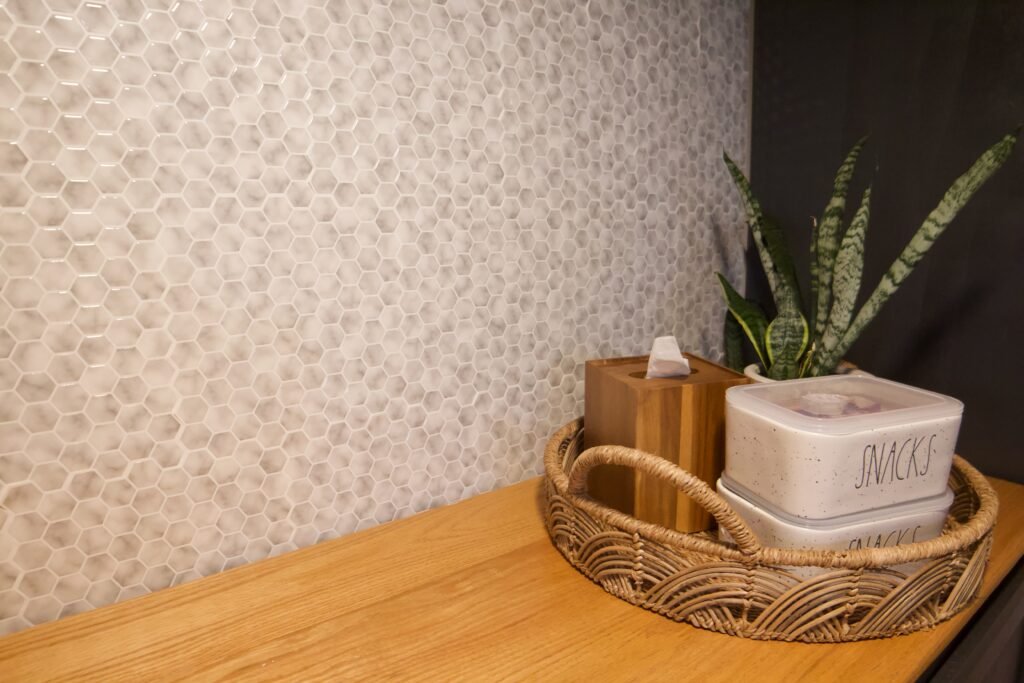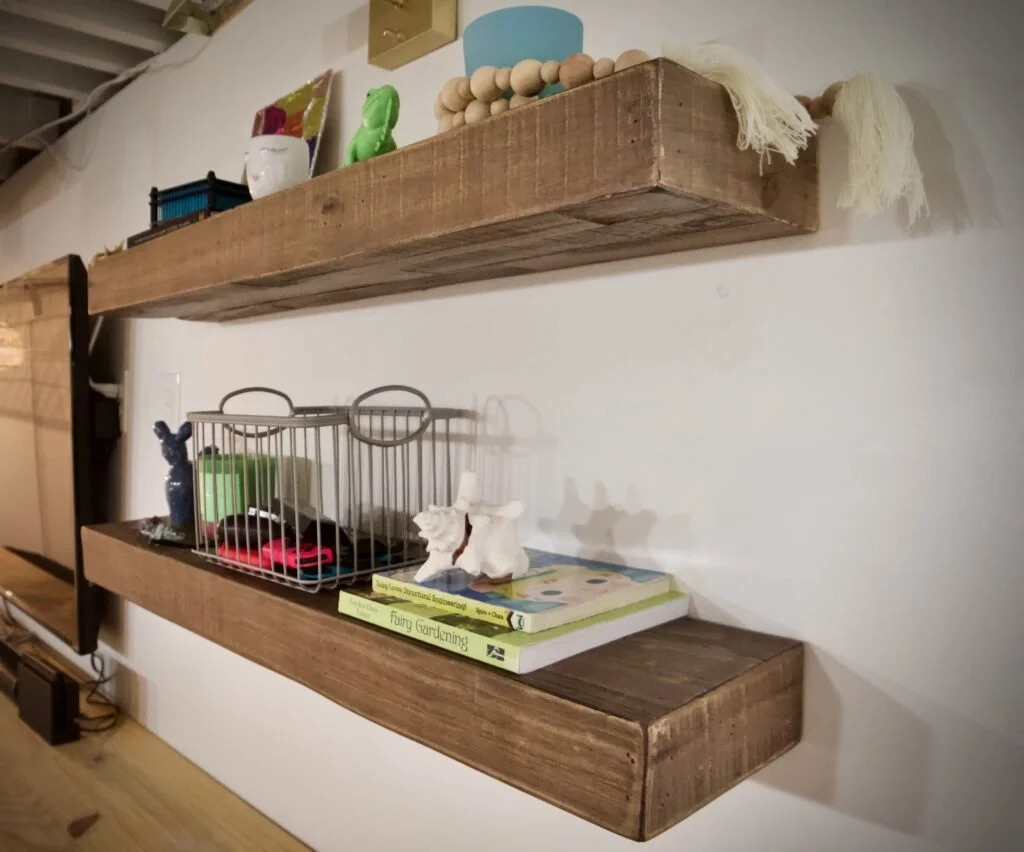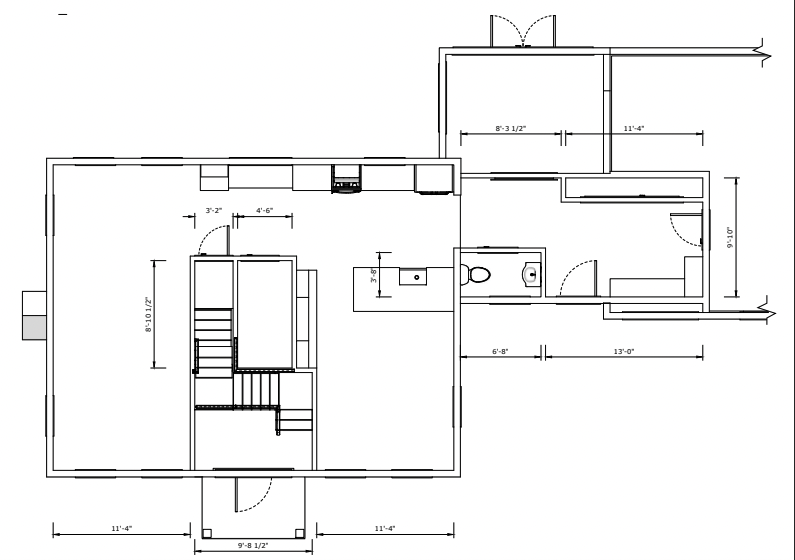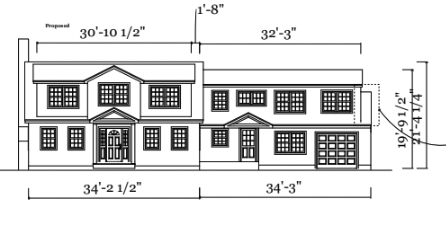Full Surf Road Reno Udpate
A few weeks ago we announced via our Instagram that we will be doing our very own renovation here at Surf Road HQ in 2024. We bought this house 5 years ago, moving from a 3,500 square foot home in Falmouth to our perfect little 2000 square foot seaside cape. We were (still are!) all about location, location, location, and so making this downsize was a no brainer.
Before we moved in we did some updates, including a new kitchen and master bath, and have been slowly picking away at projects in an attempt to maximize every square inch. Some of you will remember when we updated the basement and laundry room last year , and I'm realizing now I never actually revealed the family room aspect we added! It's nothing crazy special, and a corner of it has morphed into my (hopefully temporary) office, but it has been great added space for us and the kids.
Basement Family Room Reveal
The Addition Details
Anyway, I digress. Now that we have no more space to creep into, it's come time to add on. Crawford's closet in his bedroom only fit baby hangers, which are quickly becoming inadequate. Lennon's room is way too big, and we don't have a guest room. In addition, something I have always hated, is that our first floor bathroom is located directly in the dining room, something that is quite embarrassing at dinner parties!
The Process so Far
We have been working with Mike Backman, a local Cape guy, to draft the plans for our proposed renovation. We knew we wanted to dormer the front of the house, and we knew we didn't want "dog house" dormers. So Mike and I met a bunch of times to go over exterior looks, and landed on something like the below for the exterior dormer.
We ultimately decided to move the dining room bathroom into what is now the mudroom, and bump into our 2-bay garage (don't come for me on this, decisions have been made!), to create additional space for a coat closet and proper mudroom. Below is our new first floor layout.
In addition to moving the bathroom, we are creating a wet bar where the bathroom used to be and a walk in pantry behind it. We are both SUPER excited about the extra space this is going to give us on the first floor, and not that worried about losing part of a garage bay.
The Second Floor
In looking at the second floor layouts with the dormer, we quickly realized that we are only gaining 200 square feet of space upstairs. The closet situation in all bedrooms up there is now sketchy, and we're feeling a bit stuck, TBH.
One issue is that we are trying to make the new guest room multi-functional, with office furniture as well as a bedroom set up of some kind. Mike had an idea to dormer over the current mudroom and new mudroom (i.e. half the garage) to create a bigger master, that we could add office space into as well as get a better more proper closet (ours is currently in the eaves and kind of a hot mess).
We really like this, but now we are kind of thinking if we are going to do that, should we just go over the whole garage? In which case this is probably now a 2-phase project because budgets. Maybe. Something like this:
Where we are Now
All this to bring us to where we are now, which is gathering numbers. We have contracted a builder, a guy who came highly recommended by a friend and who uses a small crew to keep costs down, named John Rogers. He is currently working up some preliminary budget numbers to see where we are at, which will obviously determine how much and to what extent this project is a go.
Definitely be sure to stay tuned as we continue to dial down the scope, and eventually get to the fun stuff like picking finishes and materials!

